Aboss
Architecten Amsterdam
Ingenieurs & Constructeurs
|
|
|||||||||
ABOSS.NL> Advies

Architectural drafting.jpg)
Structural calculations
Splitting drawings.jpg)
Measuring existing buildings
Sales drawings.jpg)
Escape plan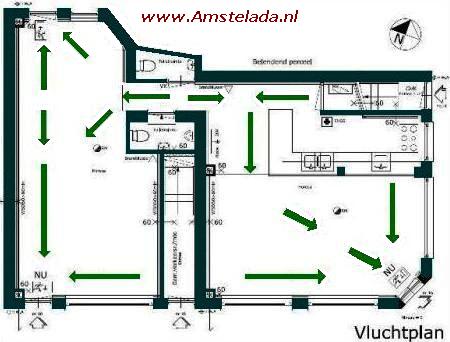
Ventilation plan and calculations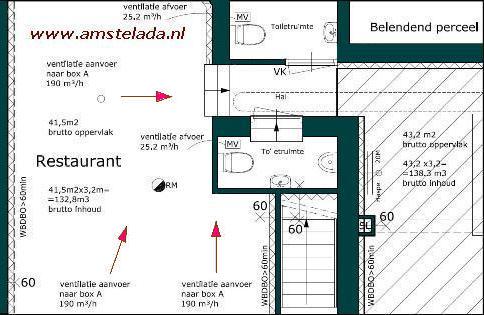
Daylight calculations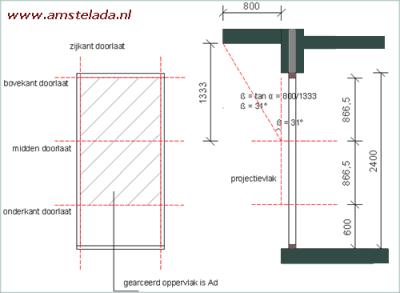
Demolition plan & drawings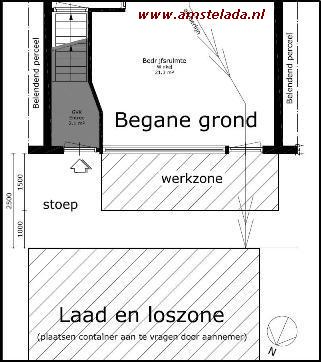
Sewerage & piping plan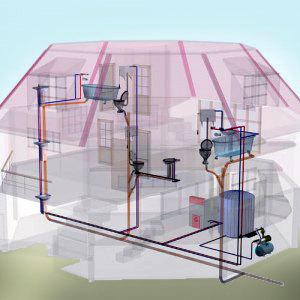
Electrical plan drawing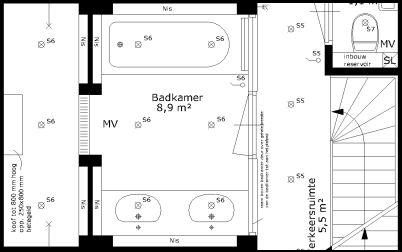
Cadastral site plan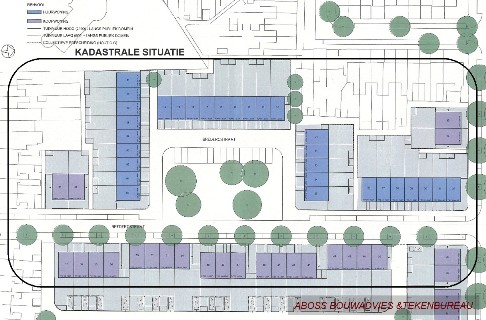
Fire safety calculations
Fire prevention drawings
Interieur design
3D visualization
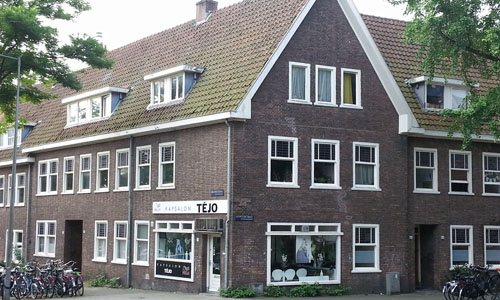
Garden plan
Outdoor advertising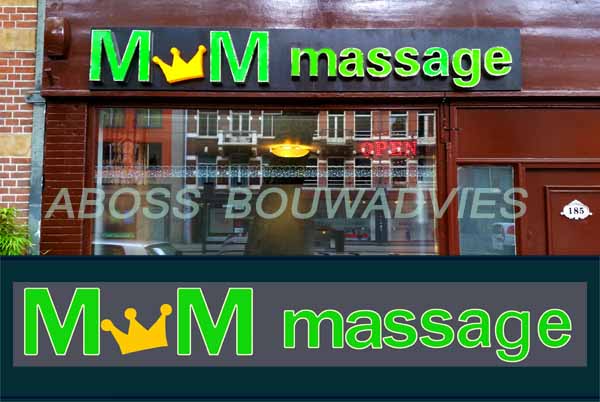
Structural calculations
Structural details
Structural drawings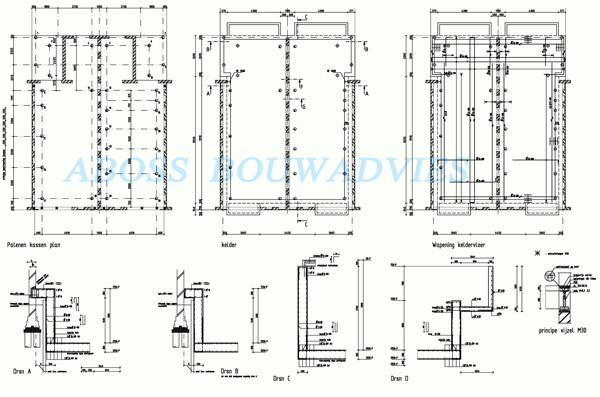
Sound insulation calculations
Installation drawings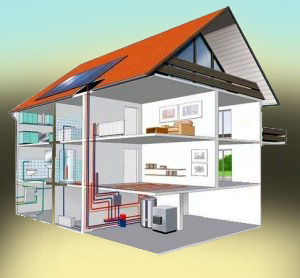
Execution drawings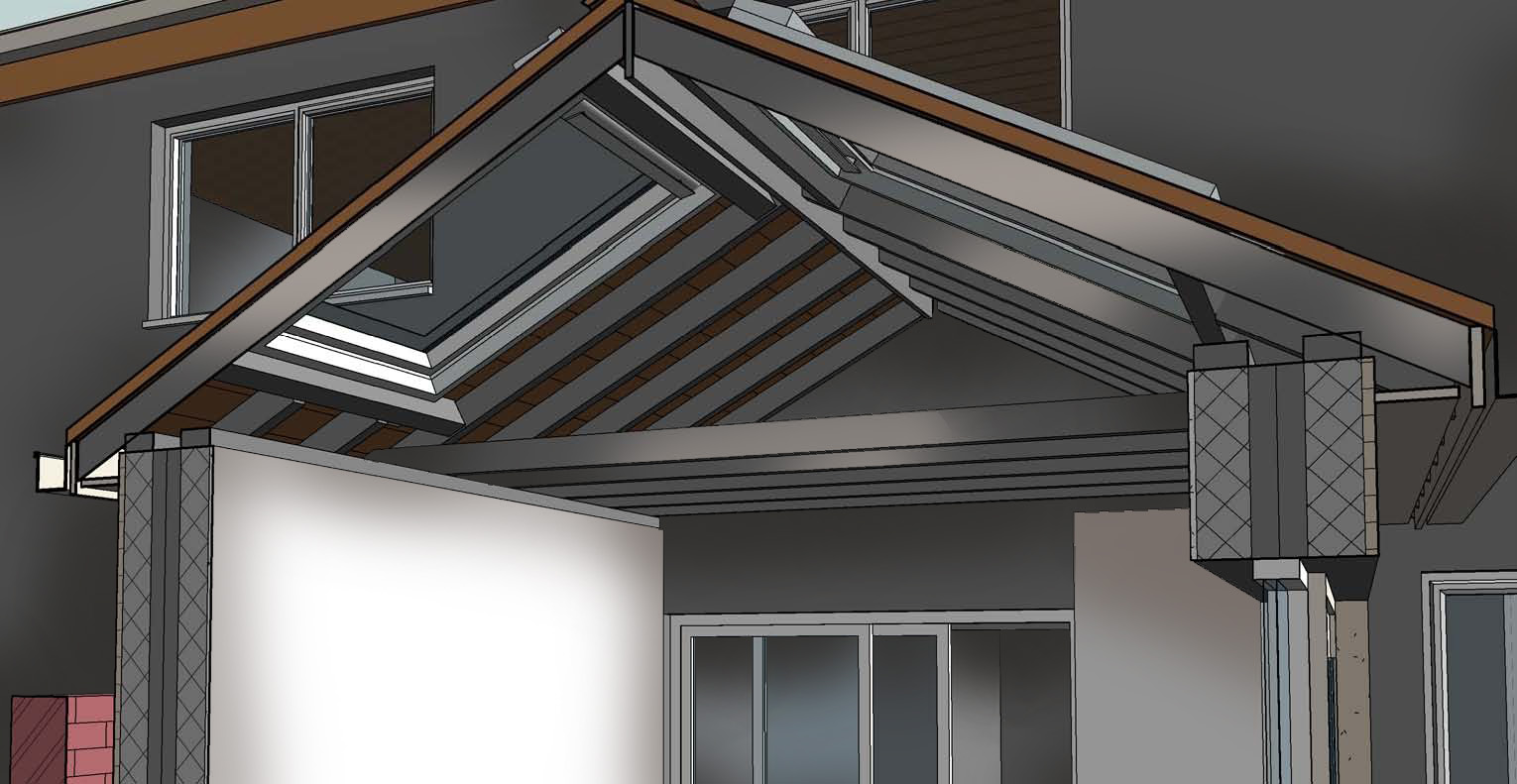
Roofterras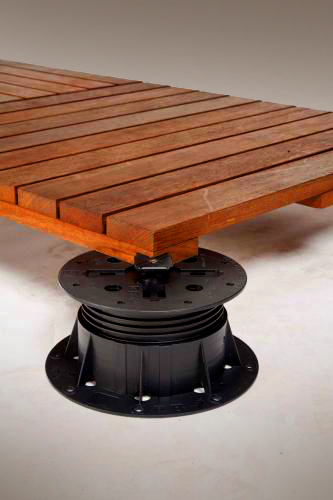
Aanbieding

------------------------------------
Contact:
Aboss bouwkundig advies & tekenbureau
Amsterdam
Tel: +31-(0)-624246268
Tweeten
Aboss Real Estate
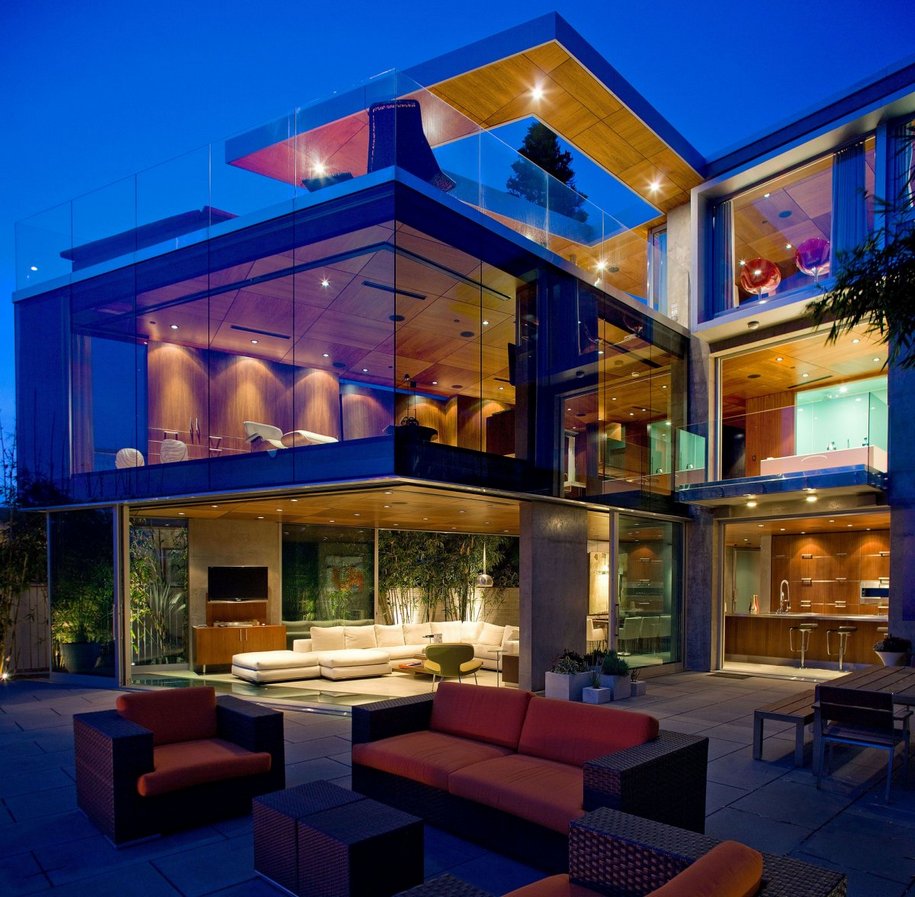
Bouw Links
Amstelada Amsterdam
Aboss
Aboss
Aboss bouw
Shipping services
B&B Amsterdam
Welcome to Aboss Bouwadvies
Architecten - Constructeurs - Designers
-
Welcome to Aboss Bouwadvies -Architecten - Constructeurs - Designers - Pioneers in Architectural Design and Building Construction in Amsterdam
Where Vision Meets Precision in Architectural and Structural EndeavorsAt Aboss Bouwadvies Amsterdam, nestled in the vibrant heart of Amsterdam, we are more than just a bureau; we are a hub of architectural innovation and structural mastery.
Our mission is to provide an expansive spectrum of architectural and construction services,
each tailored to the unique demands and aspirations of our clients. -
Diverse Range of Specialized Services:
-
Architectural Drawing Excellence:
We offer a vast array of architectural drawing services, including but not limited to, advanced new building housing designs, meticulous expansion and extension work, and sophisticated remodeling plans. Our portfolio extends to specializations in villas, extentions, roof terrace,
garden shed, garage and pool designs. -
Comprehensive Structural Calculations:
-
Detailed Permit and Regulation Navigation:
Navigating the intricate maze of building regulations and environmental permits is a forte of our seasoned team.
We specialize in the efficient handling of outdoor advertising applications, WABO building permits, and comprehensive assessments under various
regulatory frameworks. -
Innovative 3D Presentations and Technical Drafting:
Leveraging cutting-edge AutoCAD technology, we produce vivid 3D presentations and detailed construction drawings.
These services are indispensable for contractors seeking precision and clarity, as well as clients desiring a tangible vision of their projects. -
Ventilation and Daylight Calculations:
In our commitment to sustainable and comfortable living spaces, we offer specialized services in ventilation and daylight calculations,
ensuring that your spaces are not just aesthetically pleasing but also environmentally conscious and habitable.
Our bureau is renowned for its in-depth structural analysis and calculations, essential for a variety of projects spanning from minor modifications
to major constructions.
We provide intricate structural details, adhering to the highest standards of precision and safety.
-
Our Core Values:
-
Unparalleled Expertise:
-
Our team, composed of seasoned architects and structural engineers, brings a wealth of knowledge and experience to every project.
Unwavering Commitment to Quality:
We uphold the highest standards of quality in every task, from initial sketches to final blueprints.
Tailored Client-Centric Approach:
Recognizing the uniqueness of each project, we provide bespoke solutions, aligning with our clients' visions and requirements.
Efficiency and Timeliness:
We understand the essence of time in our industry and are committed to delivering projects within stipulated timelines without compromising on detail and quality.
Cost-Effective Solutions:
-
Our pricing strategy is designed to offer the best value, making high-quality architectural services accessible to a wide range of clients.
Embark on a Journey of Architectural Excellence with Us -
At Aboss Bouwadvies Amsterdam, your vision is the blueprint of our dedication. Whether it's a quaint vacation home or a sprawling commercial complex, we are equipped and excited to bring your architectural dreams to fruition.
Connect with Us for a comprehensive consultation,
and let us pave the path to your architectural success with our expertise, innovation, and dedication to excellence.
"All sorts of small modifications in homes and/or
utility buildings that need to be drawn out,
and/or require a building permit.
Drawing of facades, extensions, expansions, rooftop terraces,
dormers, canopies,
attic conversions, bathrooms, vacation homes, or garden houses, and more.
In addition, we can assist you with advice, construction supervision, and persuasive presentations."
Quick delivery at an attractive price!
Terms and Conditions
-----------------------------
Aboss Bouwadvies &
Tekenbureau B.V.
Bouwkundige Ingenieurs en Constructeurs te Amsterdam
Dienst Millieu
Gemeente Amsterdam
Wij leveren de tekenwerk standaard
binnen 2-3dagen.
Heeft u haast!?
Maak dan gebruik van
onze spoed service; 7 dagen per week.
Word nu donateur van World Animal Protection

World Society Protection of Animals
All-round Bouwkundig tekenwerk:
Aanbouw tekenwerk goedkoop
Amsterdam,
Uitbouw tekenwerk snelle levering
Amsterdam,
Dakkapel tekenwerk
tekenburo Amsterdam,
Dakterras tekenwerk
bouwadvies Amsterdam,
Garage tekenwerk
snelle levering Amsterdam,
Luifel tekenwerk
van bestaande situatie,
Tuinschuur tekenwerk
WABO aanvraag,
Nieuwbouw woningen tekenwerk
goedkoop snel Amsterdam,
Bestaande woningen tekenwerk
15 euro op uurbasis,
vakantiehuizen tekenwerk
goedkoop snel Amsterdam,
Kantoor tekenwerk goedkoop
snel Amsterdam,
Bedrijfsruimte tekenwerk
goedkoop snel Amsterdam,
Interior tekenwerk,Tekenen en Ontwerpen:
Nieuwbouwtekeningen woning,
Verbouwtekeningen woning,
Verkooptekeningen woning,Woningrenovatie tekenwerk,
Buitenreclame vergunning,
Voorlopigontwerp tekenwerk,
Definitiefontwerp tekenwerk,
3D presentatie AutoCAD,
Werktekeningen voor de aannemers,
Inmeten bestaand gebouw,
De bestaande gegevens digitaliseren,
Berekenen constructie,
Constructietekeningen,Constructiedetailtekeningen,
Constructieberekeningen,Constructieontwerp,
Bouwtechnische werk:
toetsing bouwbesluit,
omgevingsvergunning
aanvraag,EPC berekeningen,
buitenreclame, bouwtekening maken,
bouwaanvraag veranda, reclame buiten,
buitenreclame, bouwtekening maken,
bouwaanvraag veranda,reclame buiten,
bouwvergunningen,vergunning aanvragen,
constructiebureau, bouwtekeningen,
bouwvergunning aanvragen, bouwvergunning aanvraag,
aanvragen bouwvergunning, aanvraag bouwvergunning,
bouwaanvraag tekeningen,
Bouwaanvraagtekeningen
Bestekstekeningen,Installatietekeningen,
Constructietekeningen,Uitvoeringstekeningen
Splitsingstekeningen,Detailtekeningen,
Omgevingsvergunningen,Verkooptekeningen,
Ontwerpen, Artist impressions, 3D,
Inmeten en digitaliseren,
Brandpreventie tekeningen,
projectenbegeleiding,bouwkundige advies,
begeleiding van bouwaanvragen,
daglichtberekeningen, ventilatieberekeningen,
brandveiligheidberekeningen,
bouwkundige tekeningen, constructieveberekeningen,
constructieve details,
plan voor aansluitingen,leidingen elektra
sloopplan, aanvraag kapvergunning,
riool,leidingen plan,
food serviceconcepten plan, (Horeca),
aanvragen van luchtpijp mechanische,
ventilatiesysteem, (Horeca)
het aanvragen van buitenreclame,
reclameborden,
zonneschermen met logo`s aanvragen
het omzetten bergruimtes naar verblijfsruimtes,
het omzetten zolderruimtes,
naar de kamers met woonfunctie
het omzetten kelderruimtes,
naar de kamers met woonfunctie
aanvragen van uitbouw,aanvragen van aanbouw,
aanvragen nieuwe fundering,
aanvragen wijzigingen in gevels,
nieuwe woonindelingen plan,
het aanvragen van luifels,
het aanvragen van dakkapel,
het aanvragen van dakramen,
het aanvragen van ventilatieroosters,
nieuwe kozijnen,(gevels),
het aanvragen van balkons,
het aanvragen van dakterras,
het aanvragen van dakkoepels,
balklaagberekeningen,portaalberekeningen,
interieuradvies en tekenwerk,
exterieuradvies en tekenwerk,
3D visualisaties,in 3D AutoCAD
3D videopresentaties woningen
bouwtekening, tekenburo, ventilatieberekeningen,
bouwkundige tekenwerk maken,
daglichtberekeningen,

